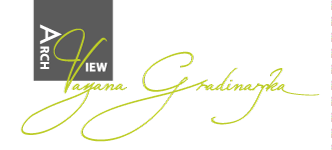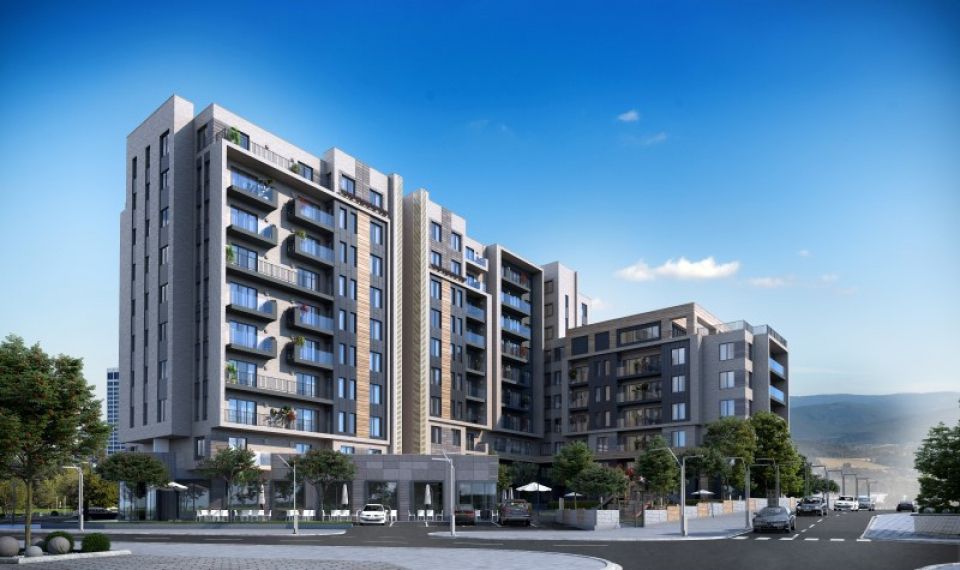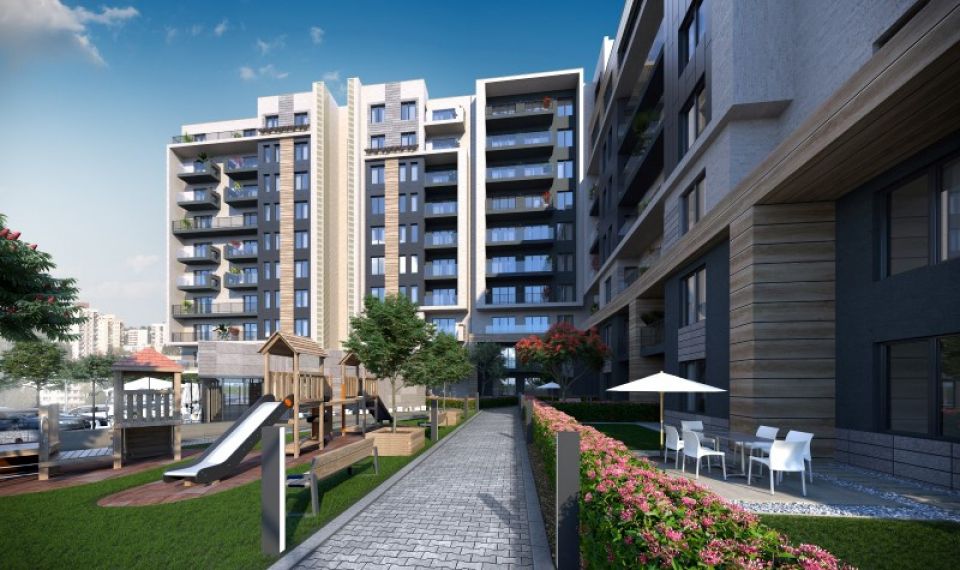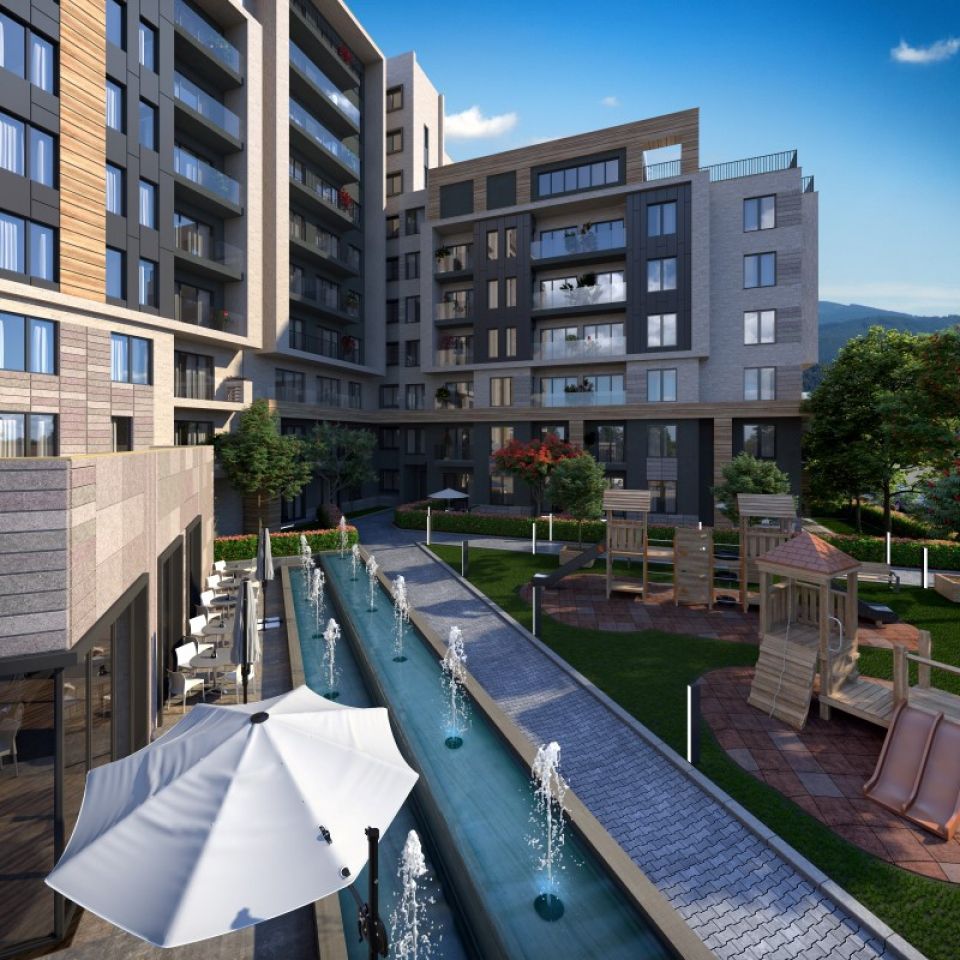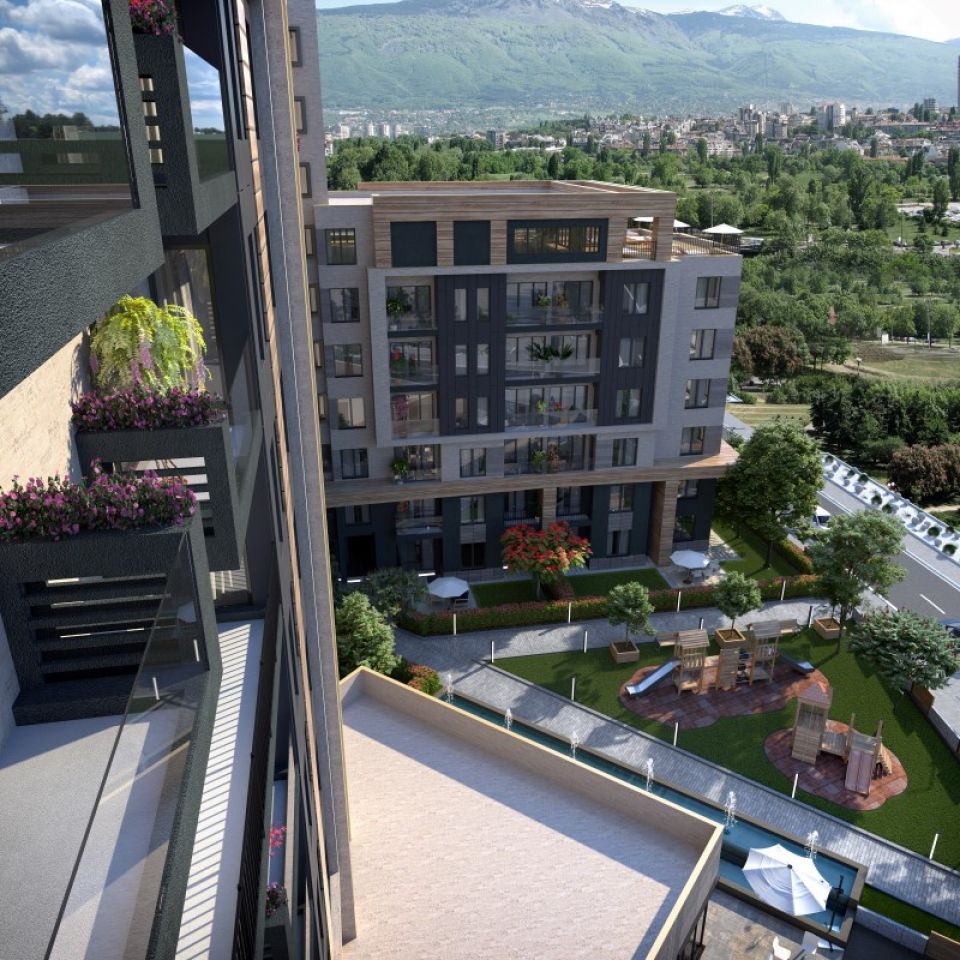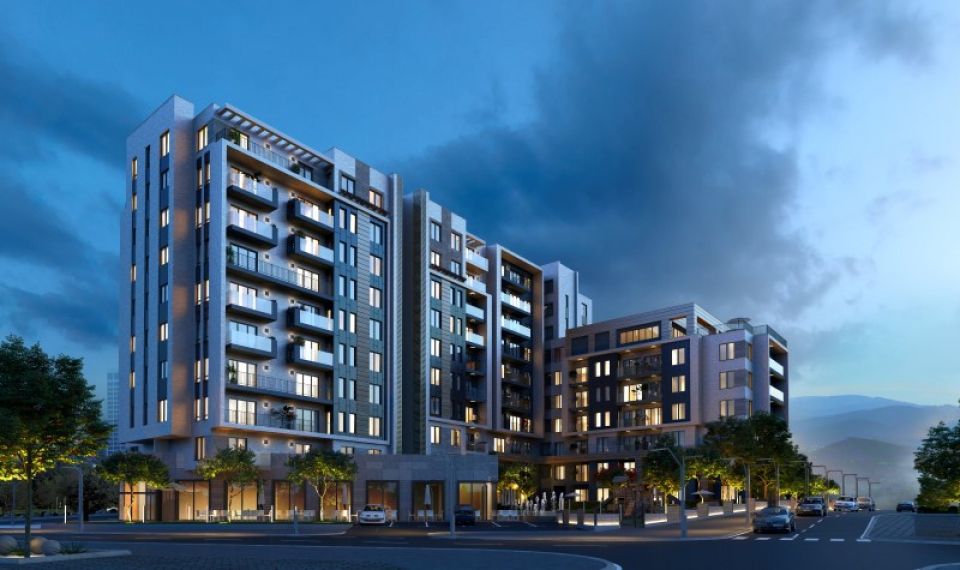Our new project represents a multifunctional building situated in Vitosha district, Sofia. It is designed with well-developed internal space and modern vision of the exterior. Most of the apartments are orientated towards the south and southwest with a beautiful view of Vitosha mountain. The mixed-used building combines several functions – there is a restaurant, office spaces and residential parts. Its composition is formed by two high structures that are connected at their bases.
The first building consists of 10 floors. There is a restaurant on the ground floor, six offices on the first floor and 47 apartments on the upper 8 floors.
The second building is formed by two structures – one with 7 and the other with 10 floors. The first two floors are designed as separate single-family houses on two levels, each of them with a private courtyard with a small garden. There are 10 single-family units and 59 apartments in total.
The parking is realized on two floors underneath the building and is designed for 158 cars, 18 parking spaces for disabled people and 16 motorcycles. There are also 12 parking spaces outside the building, two of which are appropriate for disabled people.

