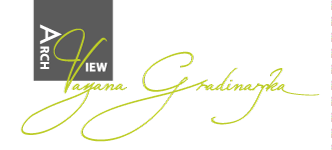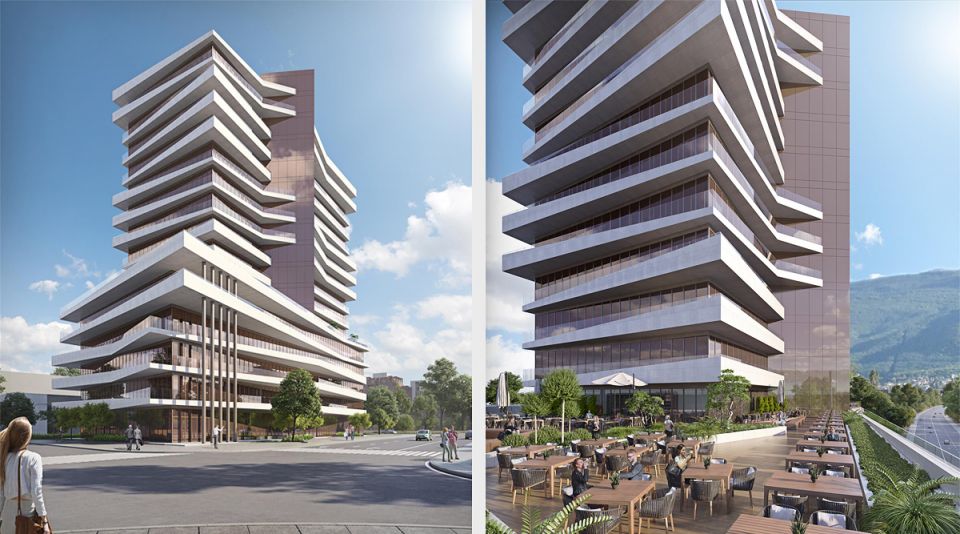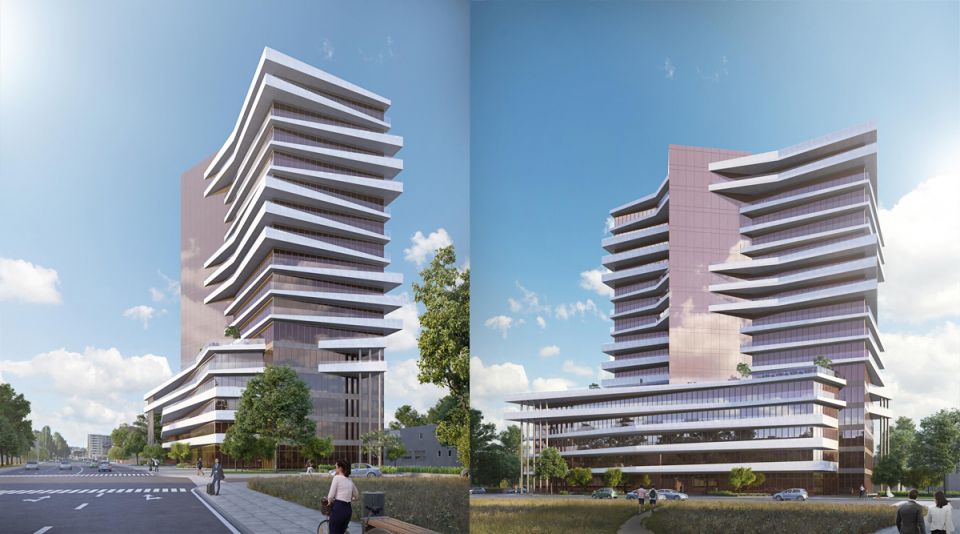Concept:
The administrative building has been developed on 15 floors with detached spaces for "open space" high-class offices. On the ground floor there are a representative atrium foyer and commercial areas. The fifth floor is meant as a recreation area with a restaurant, a bar, a gym and a spacious open a terrace with tables and roof gardens. From there opens up a beautiful view of Vitosha mountain. The design height of the floors is 3,60m, conforming to the requirements of Class A double floor offices, a suspended ceiling and sufficient height in the rooms. Each office has separate areas for conference room, sanitary facilities and small kitchens.
Facade solution:
The building has a simple geometry, with the emphasis falling on the rails that close the terraces located on the periphery of each floor. They are light bars that change their height by certain parameters. The alternation of a solid part of the railing and its completion with glass creates the sought shape dynamics. The building's imposing rationalization has been achieved with the choice of materials - stone lining, frames made of metal profiles in bronze, large glazing with brownish glare.



