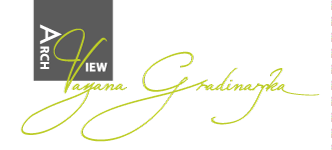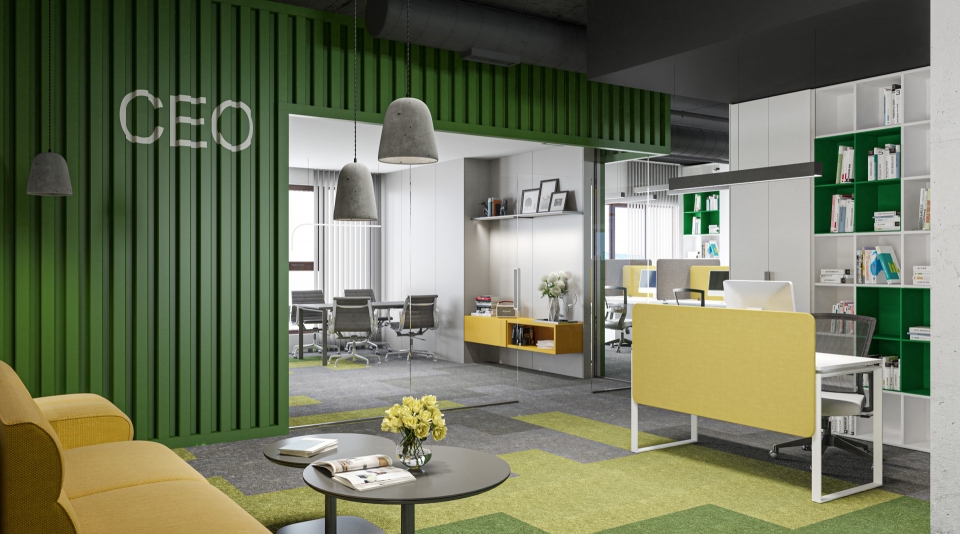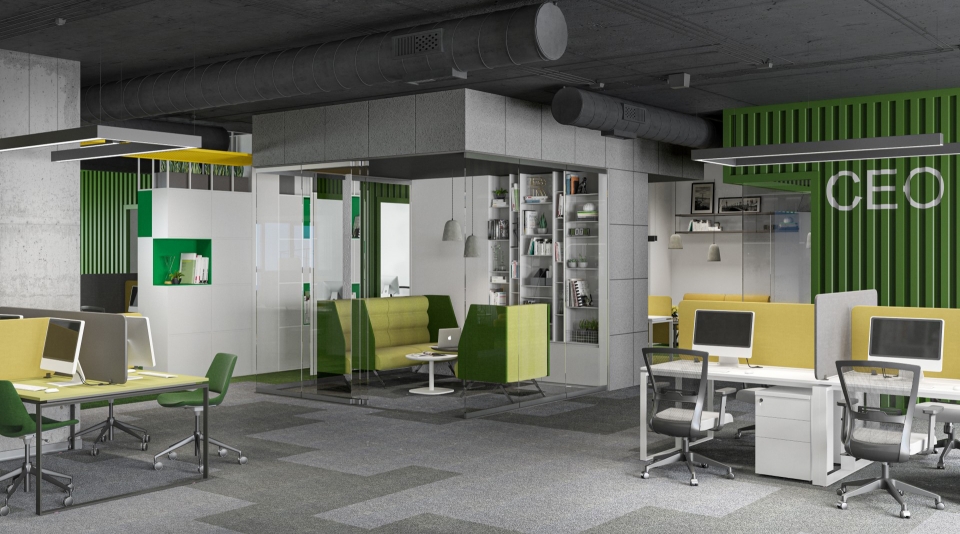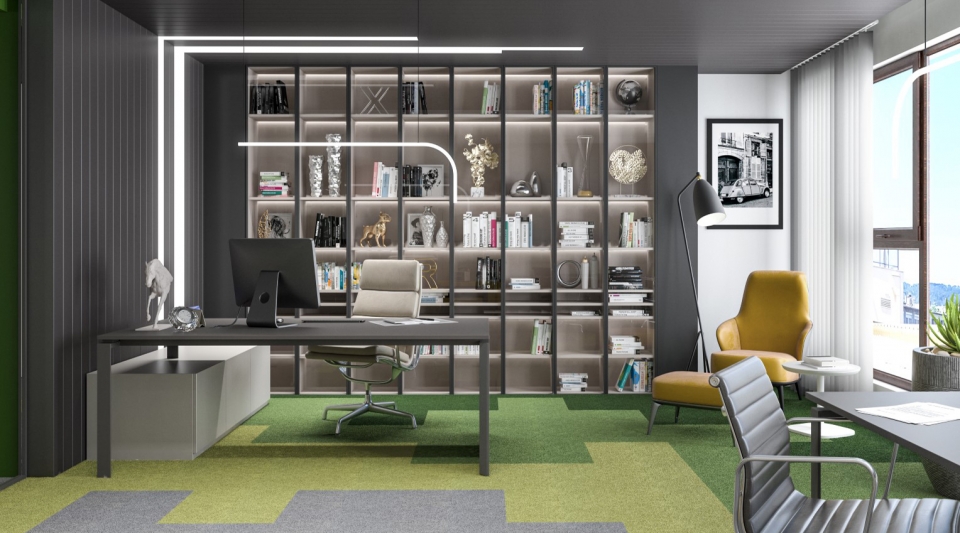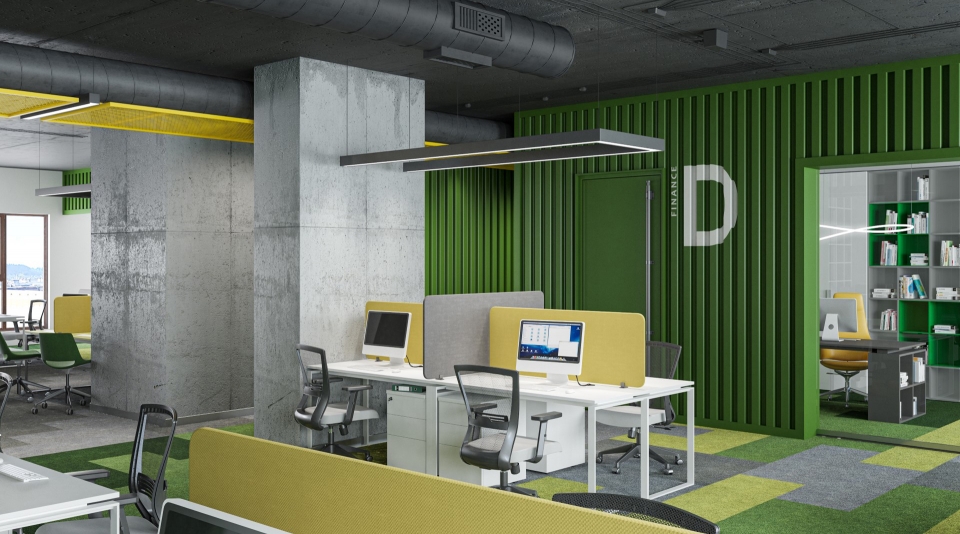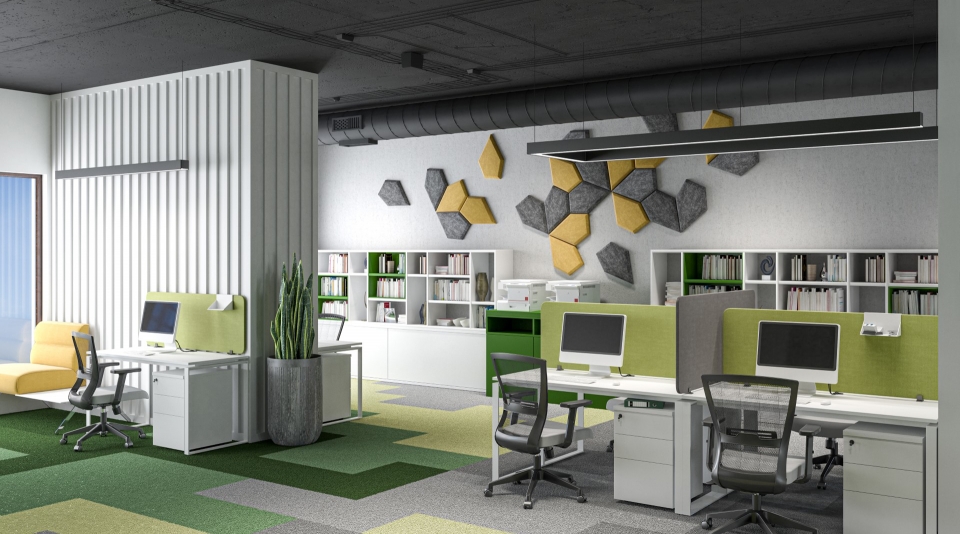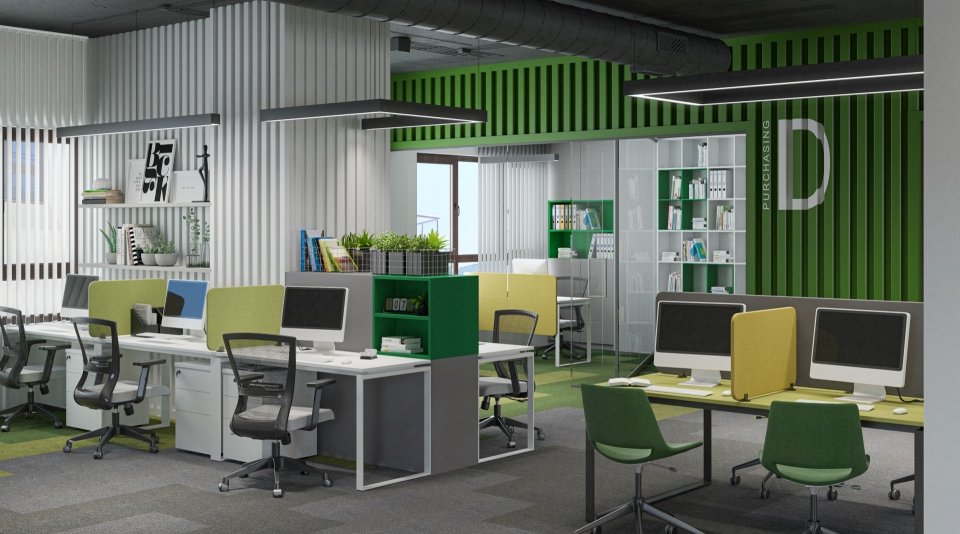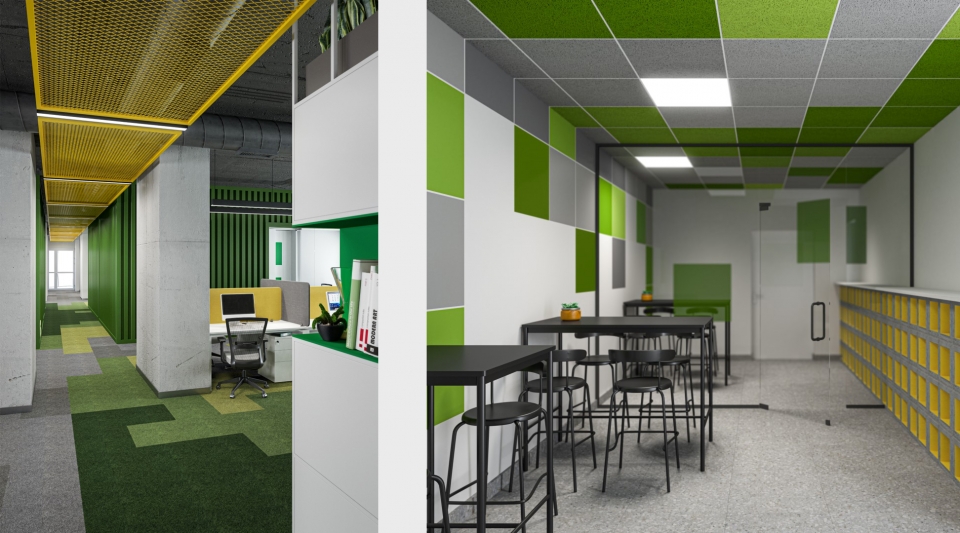The office space of Devnya Cement of over 600 sq. m. is divided into zones according to the requirements set by the client and the considerations for functionality on the part of our studio. The aesthetic solution of the space has a strong modern vision - specially designed carpet in gray and green tones; bright white walls; visible HVAC installations; decorative plaster imitating concrete; embossed MDF cladding. The industrial feeling of the space, which was the customer's wish, was achieved by separating some areas from the "container" type walls with sheet metal cladding. The lighting is carefully designed according to the needs of each space for individual lighting. In the corridor accentuate metal panels hanging from the ceiling with the purpose of hiding installations and at the same time a modern look. Furniture from leading companies in the field of office design is set.
Office Devnya Cement


