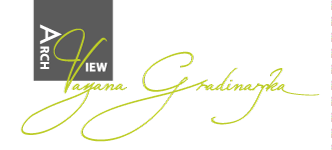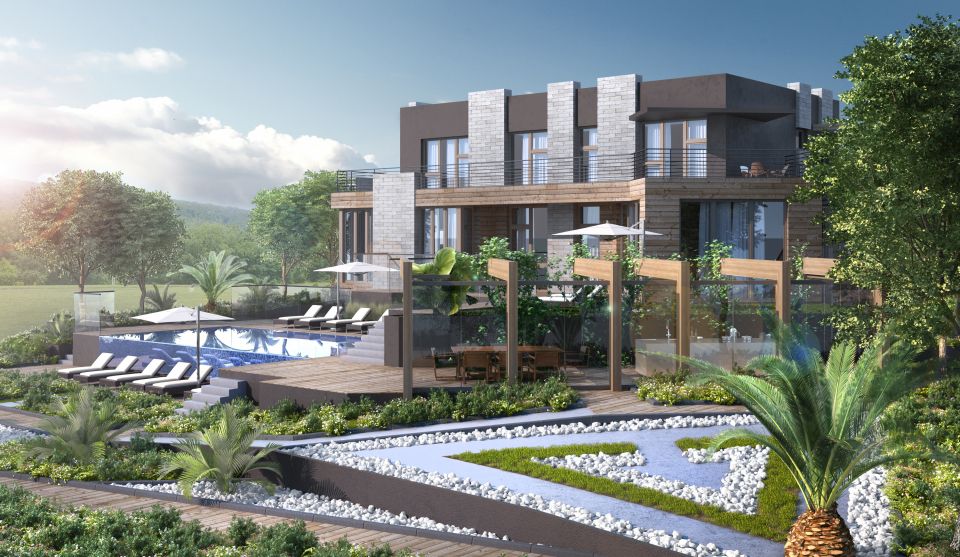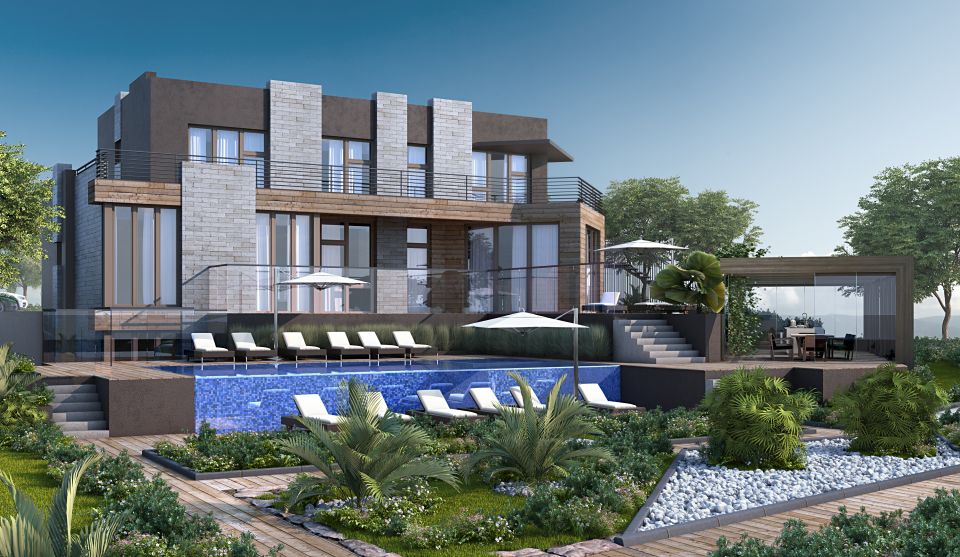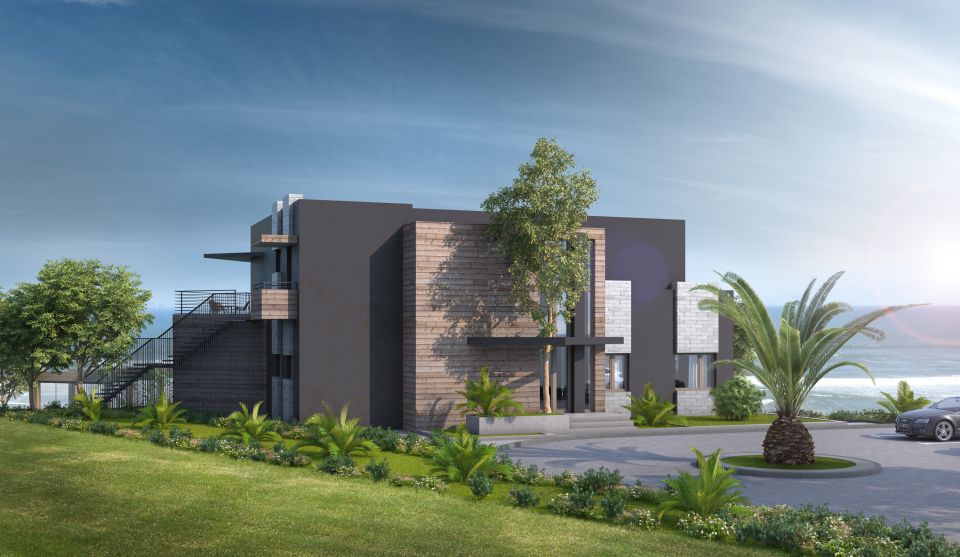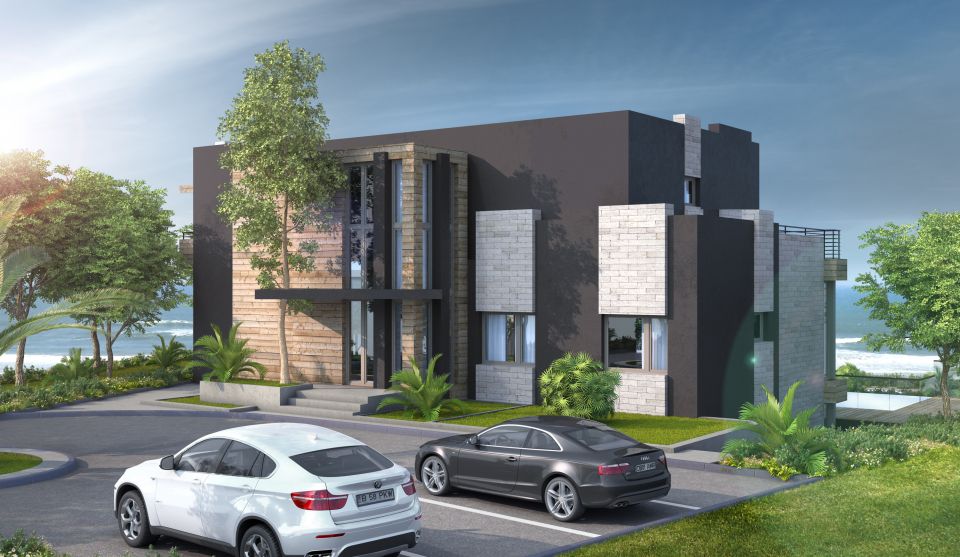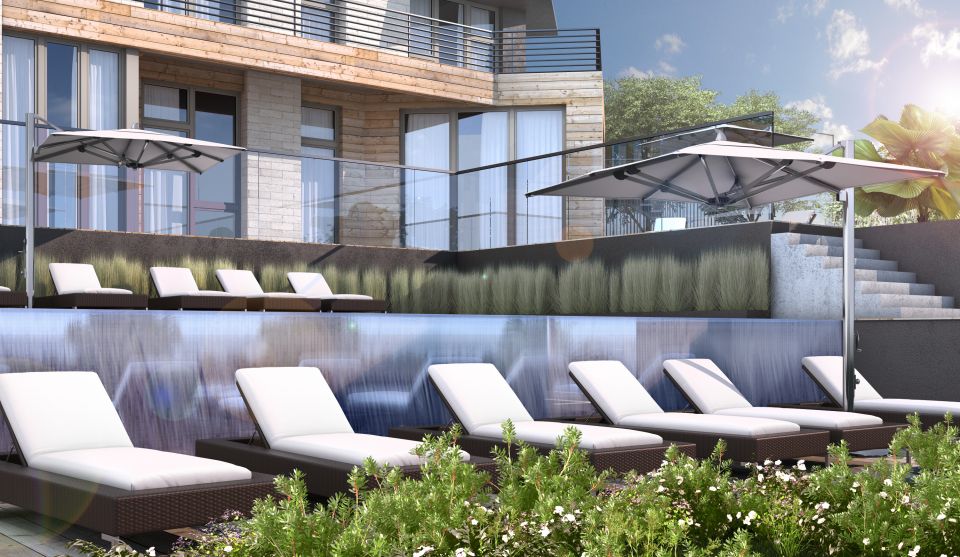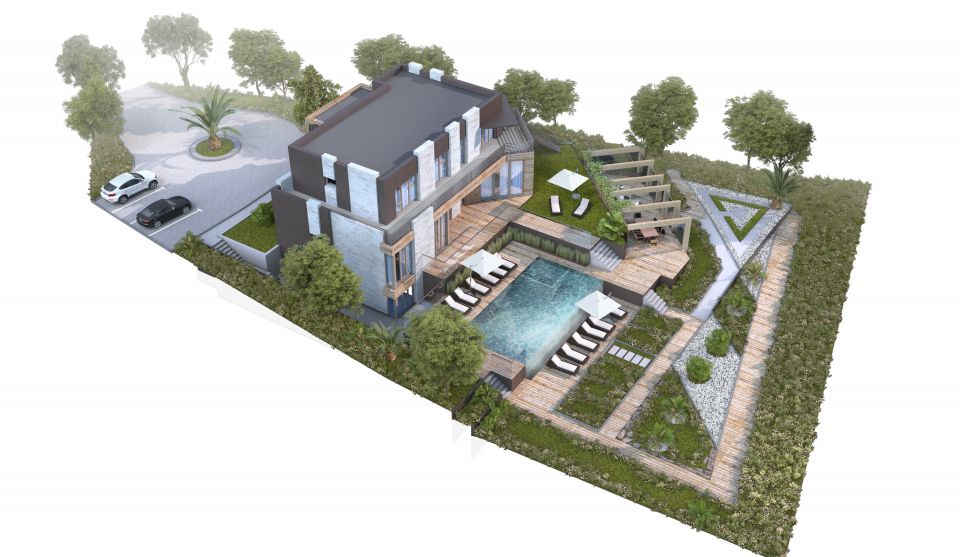The desire of both investor and designer was to make a "passive building", which is also aesthetically sophisticated and modern. Research is yet to be done on the types of technologies that we will stake on for saving on electricity cooling and heating through natural resources and realities. The family house is on three levels above ground and a basement, due to the large displacement there are several terraces that are shaped as separate functional zones. The summer kitchen is at a lower level so as not to interfere with the incredible view from the house, yet it is situated so that it has a view of the sea itself. The pool is "infinity" and access to it possible from the living room, the gym and the small spa centre on the basement level. The materials of the facade are panels "Fundermax" imitating wood, plaster and stone.

