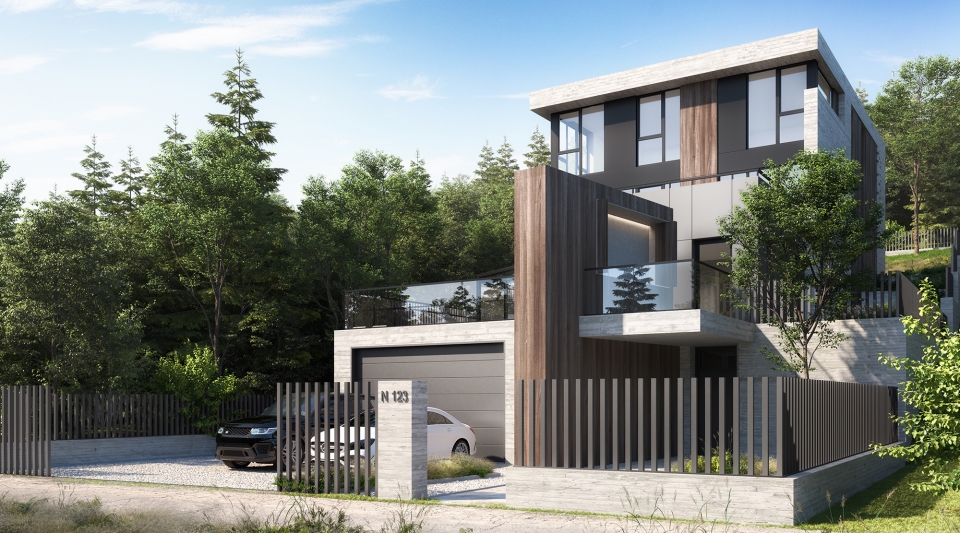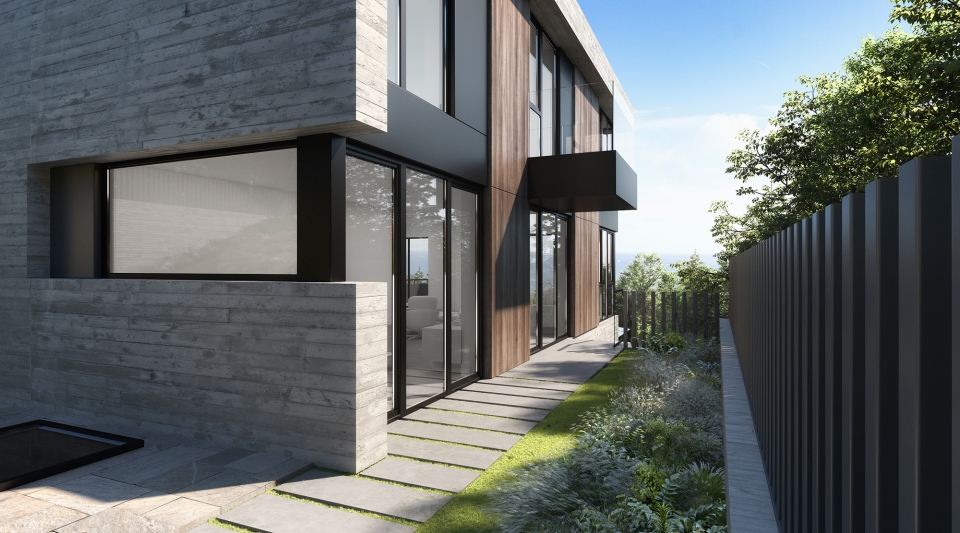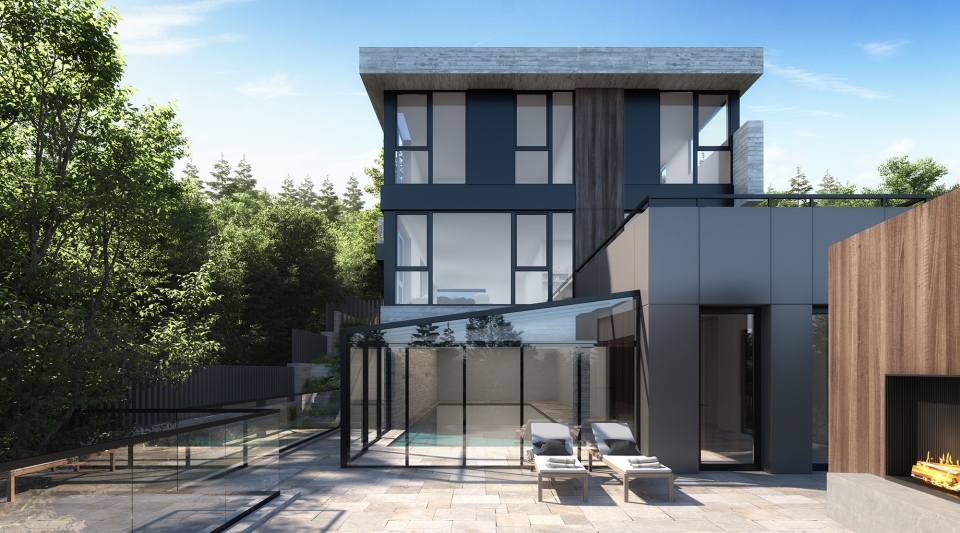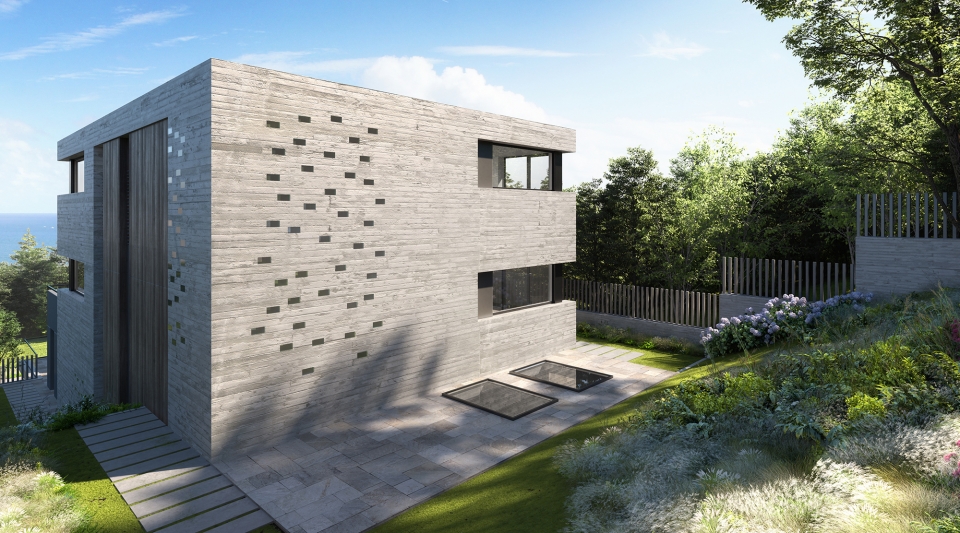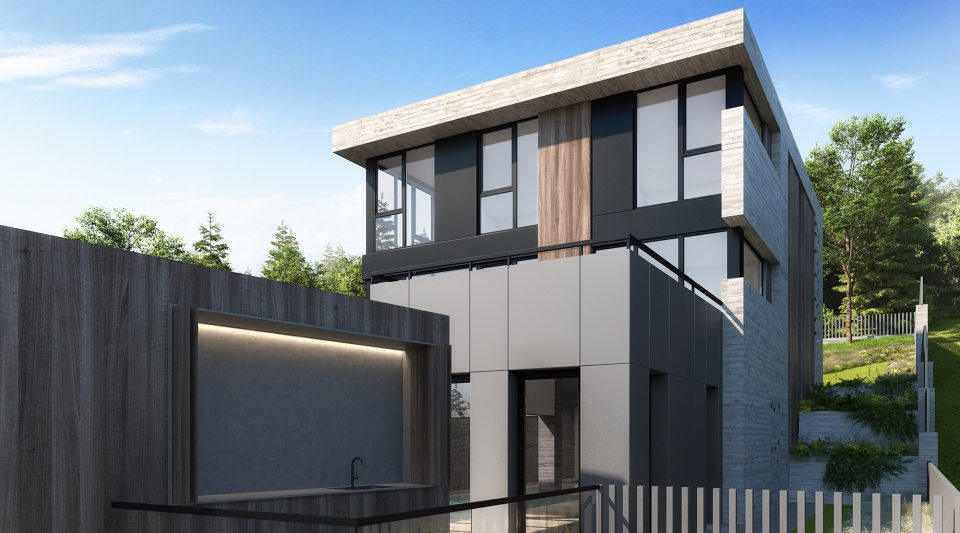This single-family residential building near Varna is designed as a holiday home for a young family with children, while in distant future it is possible to become a home for permanent residence of the same family. The displacement of the terrain (10 m), determines the volumetric and functional solution of the building. The house is on four levels, and almost half of its volume is below ground level. The favourable southern exposure coincides with the fall of the terrain and the view of the dense pine forest. The first level, the Entrance zone, includes garage, entrance hall with wardrobe, technical rooms, workshop, bicycle room. The owners are dog lovers and wanted a sanitary filter for their pets before going upstairs. On the second level, there is a swimming pool with a relaxation area. The rich glazing from the south allows swimmers in the pool to enjoy the evergreen forest. During the warm summer months, the glazing in question is planned to be removed and the space around the pool to merge with the roof terrace and the outdoor recreation area. On the third level is the living room, with the overflowing spaces of the living room, dining room and kitchen. On the last-fourth level is the night tract with a large master bedroom and two children sleeping rooms with access to a common playroom. An accessible environment is provided by the elevator, connecting all levels. The modern look of the building is emphasized by the clean volumes and the selection of materials: visible concrete, wood HPL, dark window sills, glass bricks, transmitting light into the stairwell. The house satisfies the needs of the specific family to the maximum and at the same time fits into the difficult to master environment.


