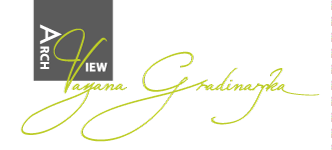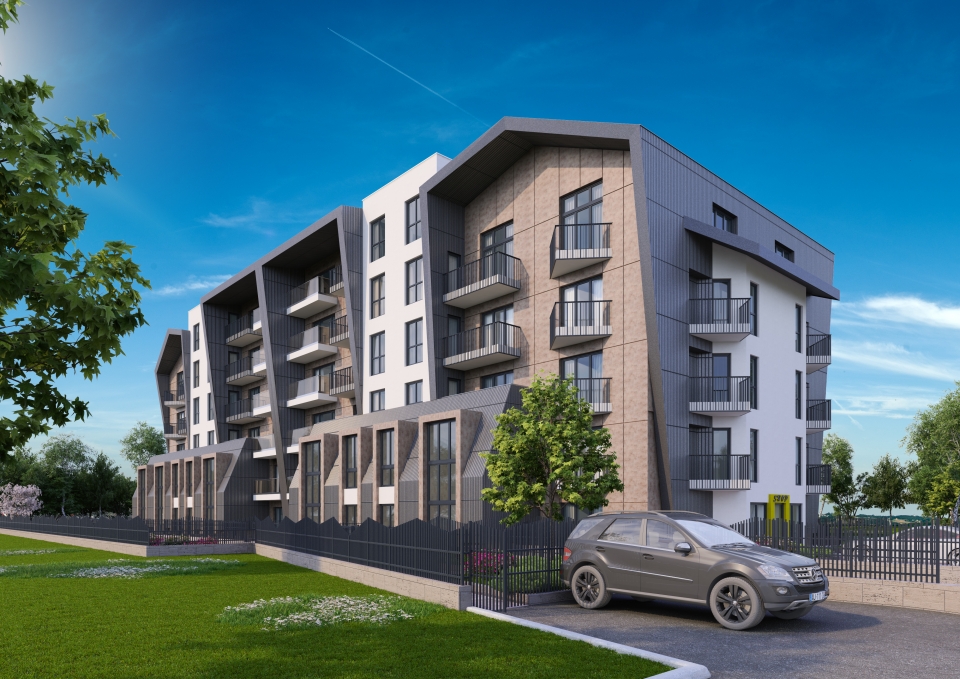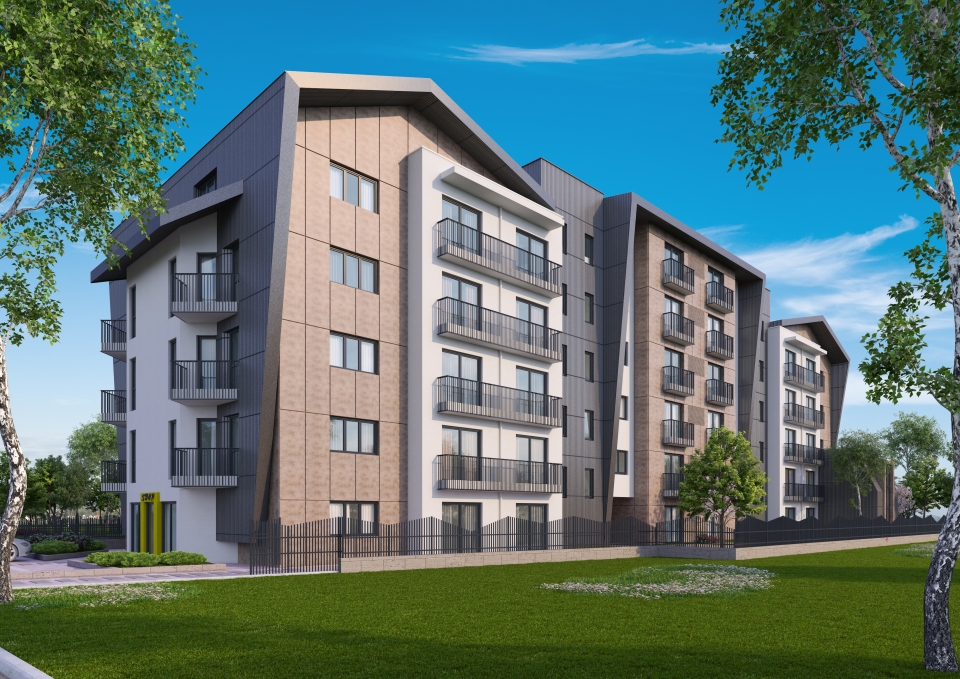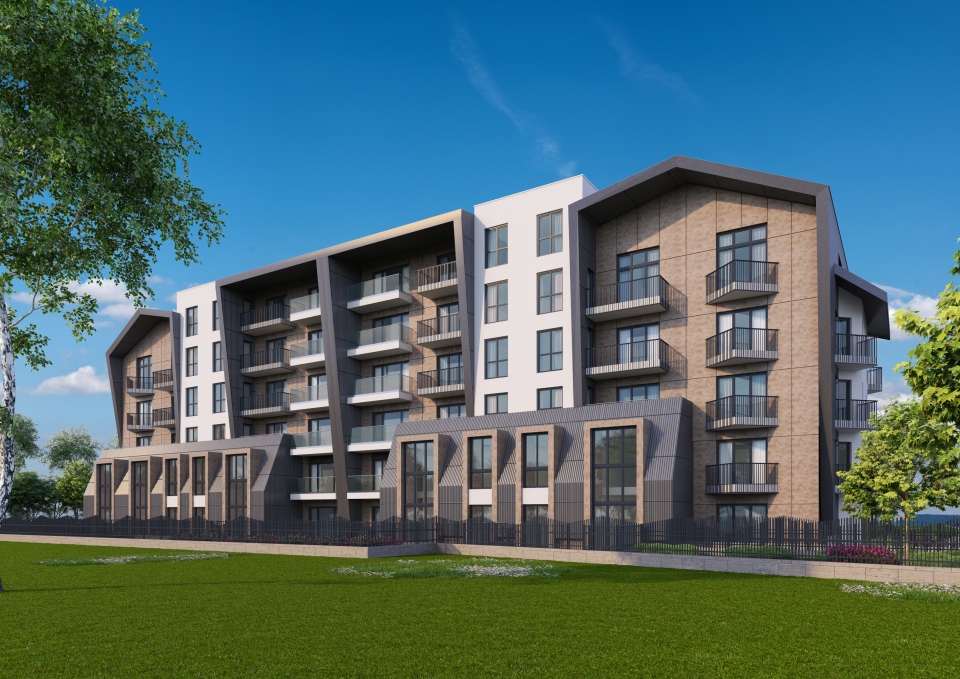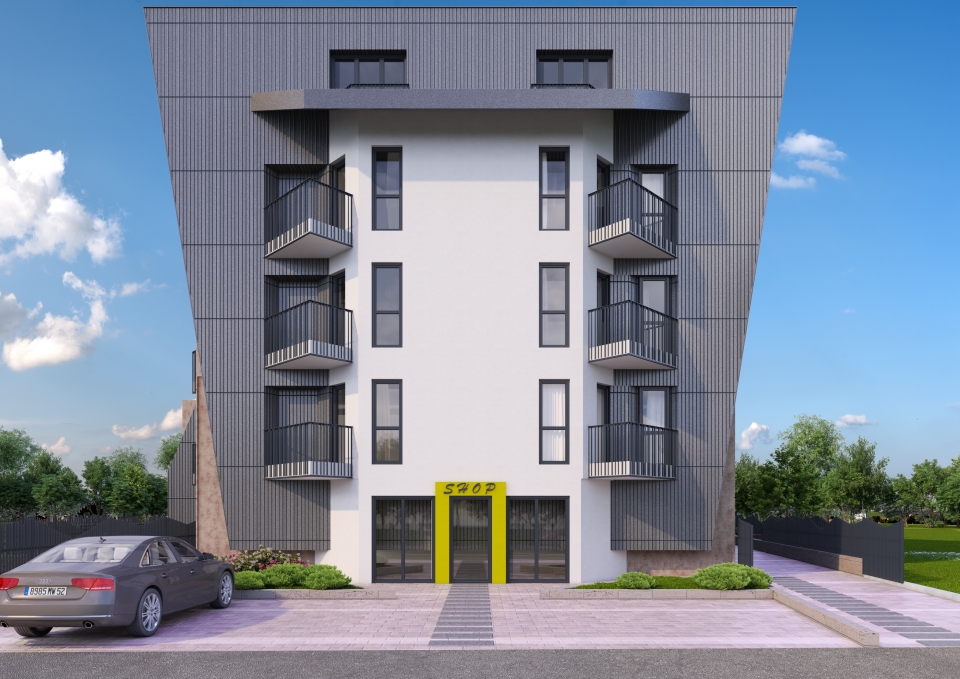Idea for spatial vision and materials.
The silhouette of the building is varied by alternating sloping and horizontal-flat roofs. In addition, volumes are emphasized by height bevels and the selected materials. These characteristic facade shapes create a sense of unified structure with boldly stated architecture.A worldwide trend is to combine materials of different texture, gloss and color. In this particular project, we lay out a cladding of metal embossed panels in graphite gray, ventilated suspended facade of HPL panels with patina look and traditional exterior white plaster. Balcony railings are glass and metal (openwork, tracery) to reveal a beautiful sea view.
Functional solution:
The multifamily building is positioned against favorable global directions in terms of sunshine, ventilation and dwelling comfort. The main function of the building is residential, so we paid special attention to the concept of the housing units. Given the tranquil nature of the area in which it is located, on the first two levels, apart from the traditional apartments, we designed separate Maisonette Apartments (house type) of double height in the living areas and with a separate yard to each unit. The rest of the distributions are with balanced solutions of one and two bedroom apartments, as well as studios. The required parking spaces are located in an underground parking lot, which is accessible via a covered ramp and will cover the needs of residents. The space around the property will be shaped as a relaxation area with green spaces, benches and gazebos.

