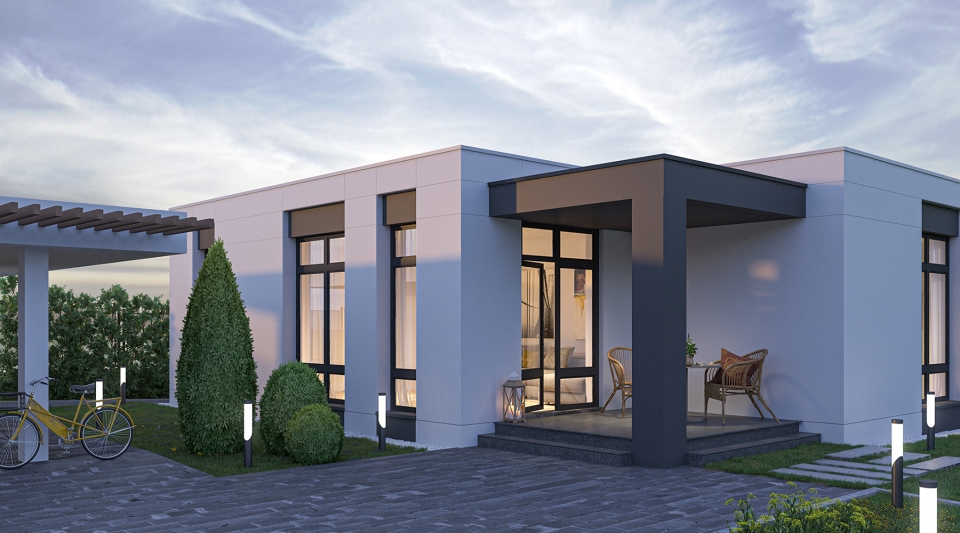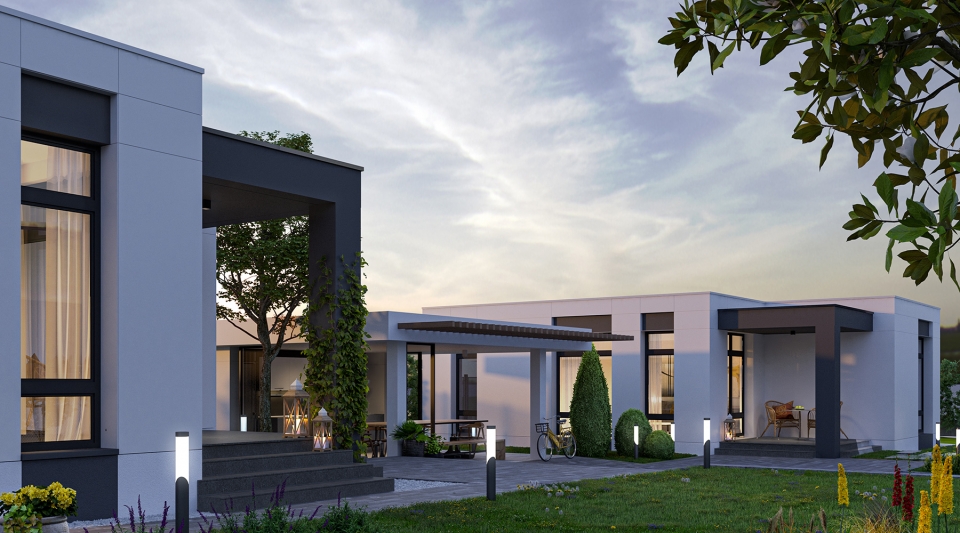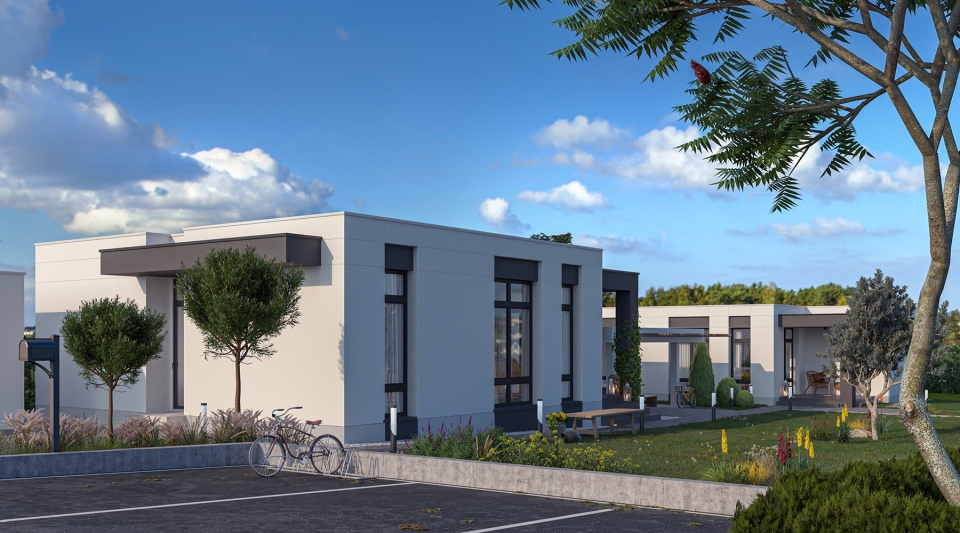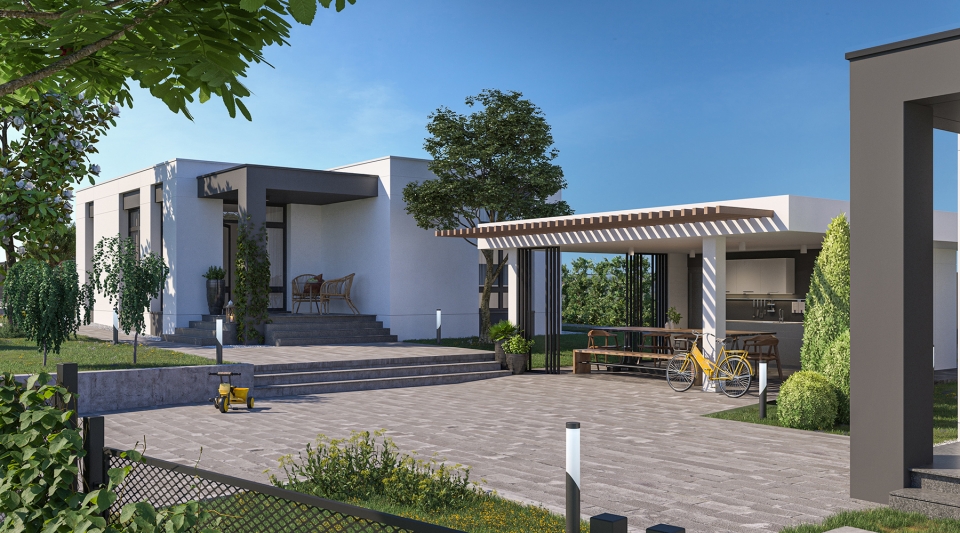The project consists of two identical single-family houses of 100 sq. m each, located in a common property with a summer kitchen and yard. Each of the houses has two bedrooms; spacious living area with kitchen and dining area; storage room and veranda. The facades are painted with white and dark gray. The area around the houses, outside the green landscaping, is set with concrete slabs and strips of fine white gravel. The summer kitchen is a separate building, with enough space to build a completely independent kitchen and a large dining table; private bathroom and storage room; barbecue area.





